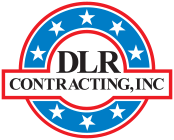
Stafford American Legion Building
This building was constructed for American Legion Stafford Post 290 and completed in 2017. The project utilizes the economy and clear span capabilities of a pre-engineered structure, but it’s accented with stick-built porticos and entry features. The development and design of this project went through many changes. The end result is a very functional facility with a large public bingo hall and private bar areas for members only. It also features a full restaurant-style kitchen and views overlooking the ball fields.

Safford Fiat of Fredericksburg
This project utilized the pre-engineered building system package but incorporated many brand-specific exterior finishes required by Fiat. Built in 2011, this 9,320-square-foot building includes showroom and sales areas, along with a drive-through service bay. The project included demolition of an existing bank building on the site.

Dominion Raceway
DLR provided construction management services for the main building and the infield building on this project. The multi-story grandstand building incorporates conventional red iron structure with typical pre-engineered building exteriors. The project included commercial kitchens, conference meeting areas, press boxes, viewing suites, and other support systems for the track. Dominion Raceway is located at the Thornburg exit off I-95 in Spotsylvania County, Virginia, and was completed in 2016.

S.E.R.V.E.
This 1,500-square-foot pre-engineered building was built in 2016. DLR provided at-cost services and donated 100 percent of its time. Many other subcontractors donated time and/or materials as well. S.E.R.V.E. is a food pantry serving the community in Stafford County. The building has space for storage and sorting items for distribution, and it doubled their operating capacity.

Paragon Gym Building
This pre-engineered building was built in 2004 and was the original home of Paragon
Gym. Although the tenant changed in 2017, the building shell has not changed other
than branding. It incorporates the use of exterior masonry and storefront in concert
with standard metal building wall panels.

Buttram Photography Office Building
Built for Bill Buttram Photography in 2004, this 8,800-square-foot building incorporates pre-engineered building structural and roof systems combined with standard masonry, storefront, and EIFS exterior assemblies. Located in the City of Fredericksburg, the project included a state-of-the-art photography studio along with additional tenant space.

