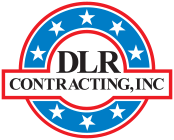
CPCC Common Area Remodels
This remodel encompassed common area hallways and lobbies throughout the five multi-story office buildings in Central Park Corporate Center. The project included extensive repairs to walls after removal of existing wallpaper, all new paint, all new flooring, and revitalized lobbies with tray ceilings and new lighting packages.

Free Lance-Star Building
Delivered in 2016, this project featured exterior remodeling of an existing building along with complete demolition (previously a restaurant) and reconstruction of the interior. Just under 20,000 square feet, the build-out includes large open office spaces along with private offices, conference rooms and common areas.

Safford Dodge of Fredericksburg
This 2010 project was a branding remodel of the car dealership’s showroom areas and exterior, requiring coordination of brand-specific requirements. To keep the business fully operational during construction, the 8,040-square-foot interior remodel was completed in two phases by separating the area in halves. Similar projects were completed for Safford Dodge in Warrenton and Winchester.

C & F Mortgage Company
DLR did the original tenant fit-up in 2007. In 2017, a remodel was completed in coordination with the FAAR expansion project. The space was downsized slightly and a new Class “A” conference room was built, and all wall and floor finishes were upgraded. The business remained operational during construction. The project included managing multiple clients and contracts through a single project.

Fredericksburg Area Association of Realtors (FAAR)
This 2017 project was an expansion of the realtor’s space in the building into an area on the first floor, along with some modifications to classroom areas on the second floor. The project included very high-end finishes and a new board room. The portion on the first floor was completely demoed and separated from the adjacent tenant. All tenants remained in operation during construction.

